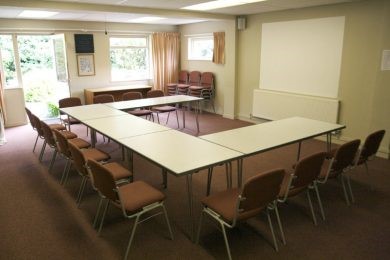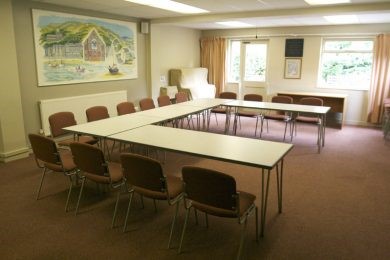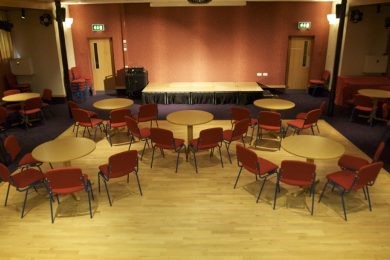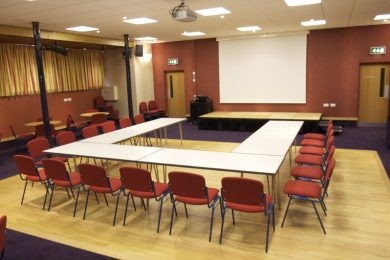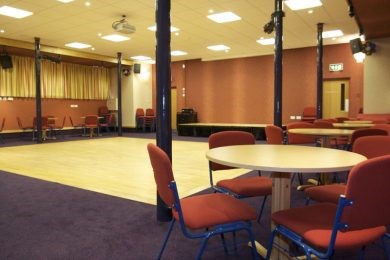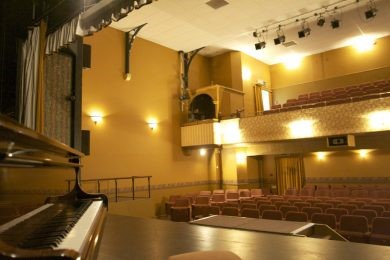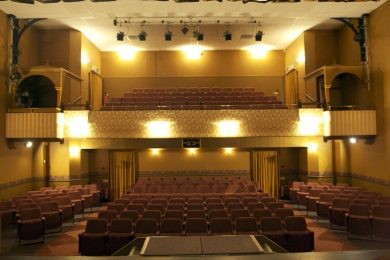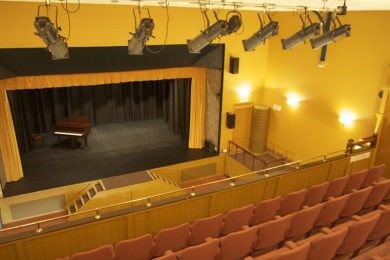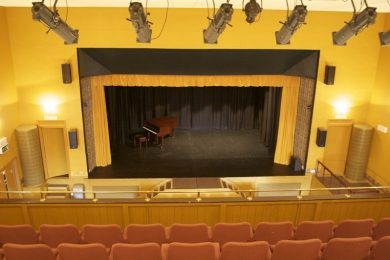Room Hire at...
The Dragon Theatre
Jubilee Road, Barmouth, LL42 1EF
Telephone 01341 281697


Room Hire
The main theatre and several meeting/function rooms are all available to hire. Rates of hire rise according to the level of assistance and equipment usage required for your event or meeting. A hire session is defined as a morning, afternoon, or evening. Catering can be arranged for large meetings and conferences. A fully licensed bar operates pre-performance and during intervals and can be run for private functions. The Main Theatre and Arts Room can be hired for a straight fee for performances but are also available on a box-office split basis. Technical crew and other staff can be arranged for stage productions. Box office and marketing services can also be provided. Please call to discuss your requirements for these events.
Hire Charges
Parlwr Mawr from £25.00 a session
Arts Room from £50.00 a session
Theatre from £100.00 a session
Parlwr Mawr
Ground-level room at the rear of the building. Suitable for the boardroom or committee-style meetings, training sessions, or coffee mornings/information days. Seating up to 40. WI-FI internet access. Single suspended microphone and amplifier/loop systems in room. Various additional equipment is available by request, including flipcharts and a digital projector. Toilet and kitchen facilities on the same level. Parlwr Mawr also contains an upright piano. Access to the courtyard garden is possible from Parlwr Mawr.

The Arts Room
The multi-purpose function room at lower ground level, below the theatre auditorium. Access by stairs or lift. Adjoining kitchen. Toilets at ground level. Licensed for a maximum of 100 people (including all staff and performers). Wooden dance floor with the carpeted surrounding area. Adjustable/removable staging system. Two-stage spotlights. Technics digital piano. Audio-visual equipment includes line microphone plus additional lapel/hand-held radio microphones, DVD and CD players, amplifier and loop system, ceiling-mounted digital projector, roll-down screen. WI-FI internet access, PA system available by request.

Main Theatre and Auditorium
Seats 184 in traditional style stalls, balcony, and two boxes. Comfortable fixed seating, unraked in the stalls, raked in the balcony. Wheelchair positions in front stalls. Raised stage approximately 25ft square. Stage lighting controlled from the box. P.A./Sound desk in the wings with CD and Minidisc players. Hearing loop system. Microphones (line, hand-held, and lapel) available, plus stands. Digital projector projects onto a roll-down screen in front of the gold curtains. Yamaha Studio Grand Piano (on stage or on podium front left). Two dressing rooms at stage level, both with toilet and shower room. Stairlift access to stage level. Further ‘green room’ space available – utilizing Parlwr Mawr.


